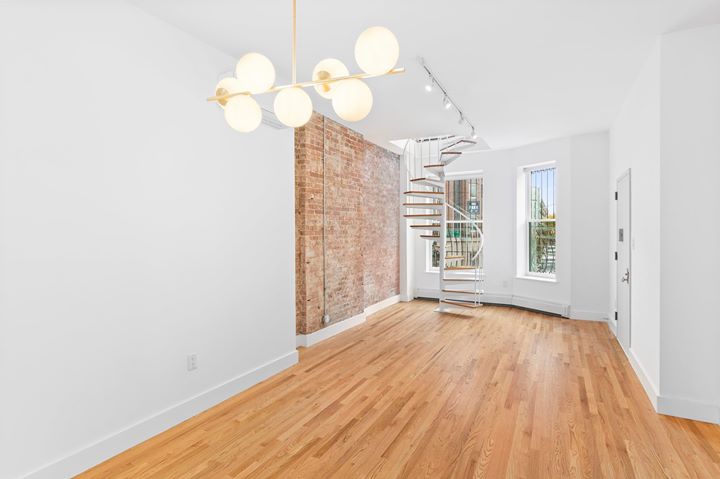A model for the construction and renovation process

A model for the construction and renovation process
# Initiated week Post number 5
A creative model of planning and execution that helps save costs and during the renovation time
There are several models of the construction process, I will explain two of them briefly and those who are interested in searching online and read more material.
The most popular among them is Design - Bid - Build
What does this mean?
The architect is planning the project, for example, let's think about renovating the foundation of an apartment. Once there are plans, the clients ask a few general contractors to give a price quote and the person whose proposal is accepted is the one who does the job.
The architect is not involved in the entire construction process and rarely reaches the area. In the case of problems that arise during the construction, many times the contractor is the one who decides what to do himself, which does not always match the design or should stop and wait for an architect to come and make a proposal for a solution.
Something about general contractors. Many general contractors employ workers in cheaper areas such as dry wall, tiles, etc. But not electricians or plumbers. They will usually work with permanent professionals, but will require a supplement ranging from 20 to 40% of the cost that those professionals will receive.
How can one save a contractor's cost? In small projects, if you have the option to manage the project yourself and concentrate the work of subcontractors, you will save. This may extend the length of the project somewhat, but sometimes less relevant (such as if you bought an asset and plan to move to it, but on a longer date).
Another method that has emerged in recent years is Design –Build
Here in fact the same entity is responsible both for planning and construction. There is a real possibility of saving the cost of the project (since it is still possible to affect the planning if it seems too expensive), the length of the project and the amount of errors is reduced and customers need to work only with one factor.
The disadvantages are that there is no competitive bidding process here.
Of course, each method also has advantages.
How do I work - As I wrote in an introductory post, I have a background in a managerial field role at a construction company and at the same time, a degree in business administration and experience as a project manager in other non-construction areas, I have connected these two methods.
I'm the one who's planning the project. If necessary consult with regular contractors that I work with them about the specific cost of something to be deliberated about. After the design has been agreed on the clients, ask these contractors to give me price quotes.
The closing of the contract between each subcontractor is carried out with the customers, but since I know what the price is reasonable, it is not their attempt to inflate the price. I do not pay them directly or indirectly, it's the customers who pay them.
I am the one who dictates the schedule, manages the budget and is in the field on a daily level (at the beginning of the project and at critical points) and is there to solve problems.
The disadvantage is that I have a lot of responsibility and anyone who chooses to work with such a method, in order to find an architect who really trusts her.
A project we finished last December. - Gut renovation of a multi-family house measuring 3000 square feet (280 sqm). The renovation included layout changes, replacing windows, replacing kitchens, replacing 3.5 bathtubs (one was enlarged and converted into a shower), replacing wood floors, renovating exterior stairs, adding air conditioners, adding a boiler, lighting and more.
From the moment we started and until the two apartments were published for rent, less than six months passed.
Another method that allows me to finish projects in less time is related to how the project is managed. But after half a day, two people begin to build while the rest continue to dismantle, so they actually open another job that is ready to order immediately when the dissolution is over. This is relevant to relatively large projects.
Photos are in front of you (location - Hamilton Heights, Manhattan).












The original responses to the post can be read at the bottom of the current post page on the site or in the link to a post on Facebook and of course you are invited to join the discussion









































charming! Selling such a service is recommended in Chicago?
Hello, how much is your height about such a close service that includes everything you have described? Let's say in this particular project. And how much more expensive than the first service you described. Thank you very much, I hope the question is there. Want to understand the order of magnitude of prices.
The design is very beautiful! ?
I have a question that may sound a bit petty / Kitbag question…
How do you keep a beautiful wooden floor in the kitchen (that will not harm the food / cooking) or that most of the population that is meant to live in homes usually does not really cook at home?
Great post! Sale Architect / Architect recommended in Orlando?
Wow well done songs on multiple roles in one project! Talented!
And charming choice of colors within the white!
??
Thank you! How much we learn from you! What fun there is an experienced architect in the forum family. A new vision.